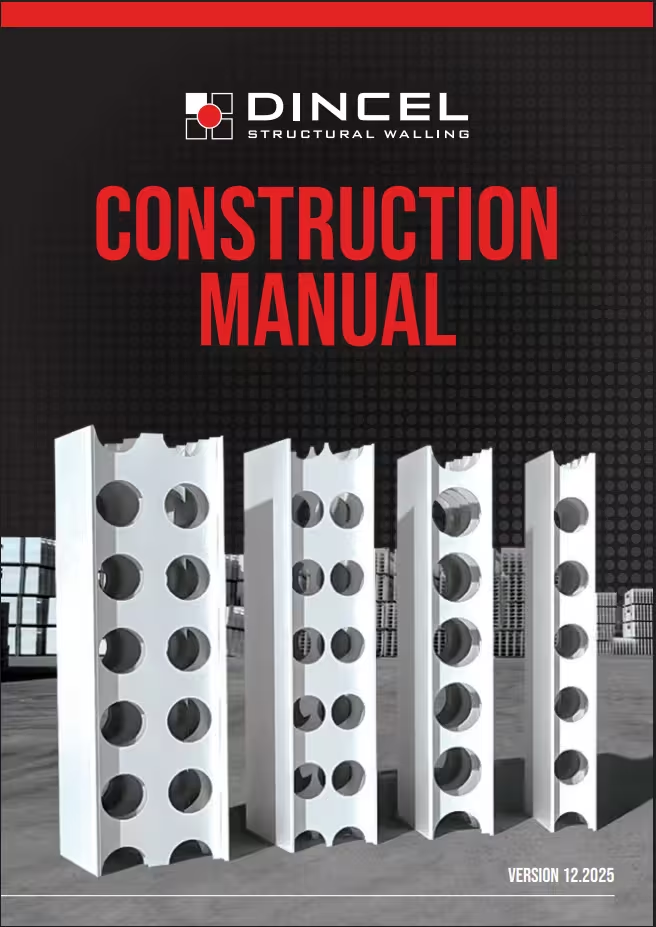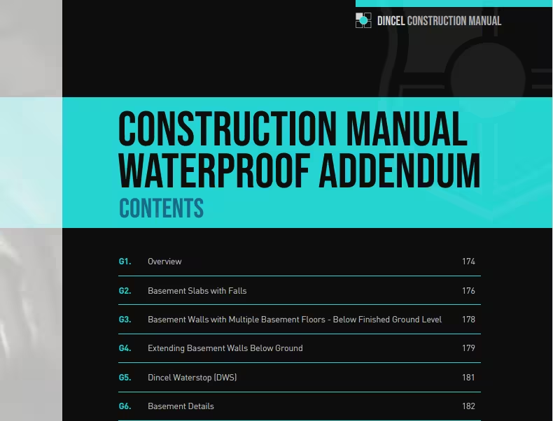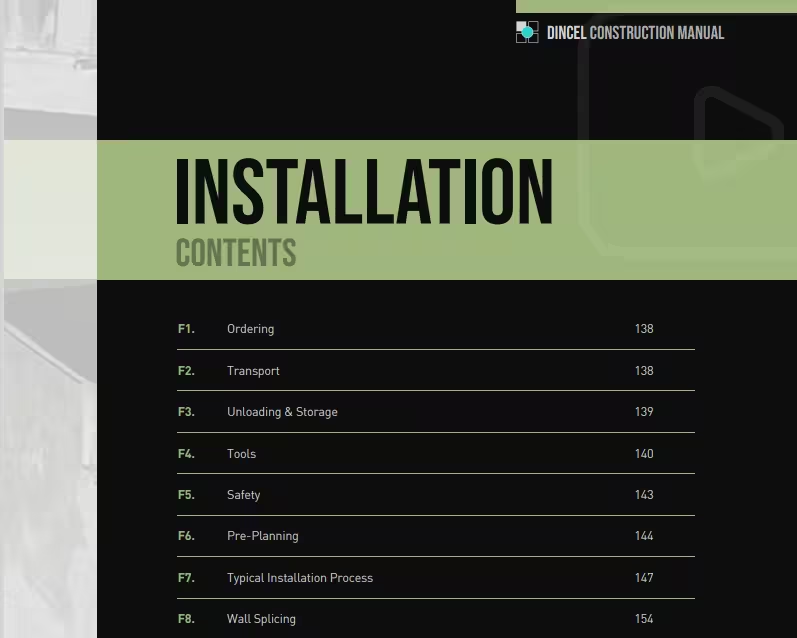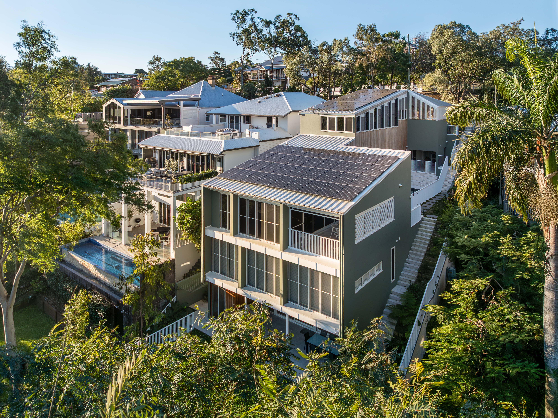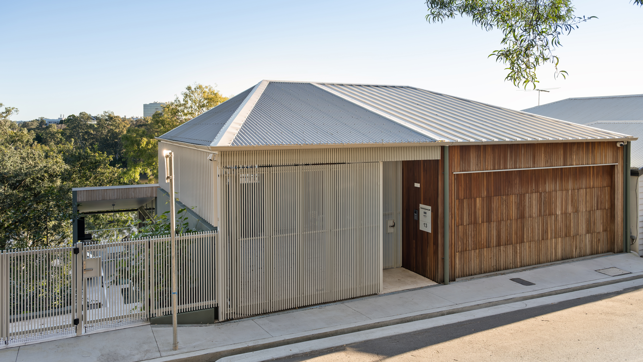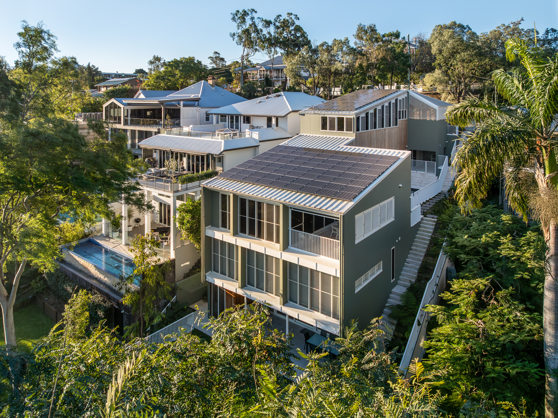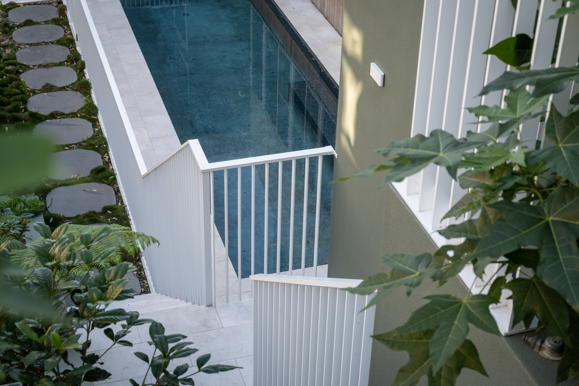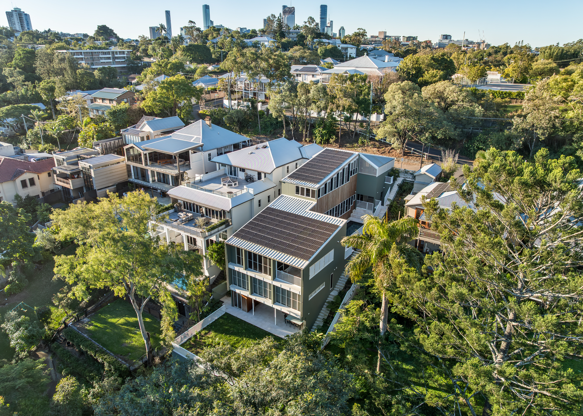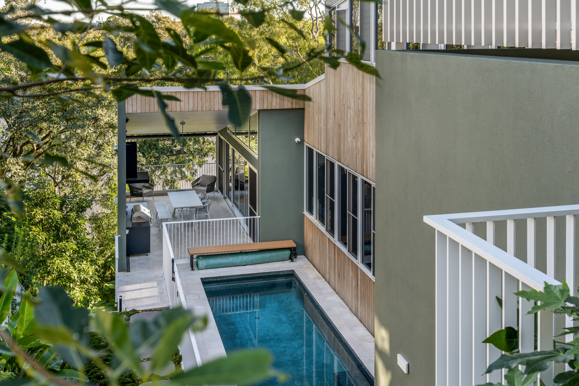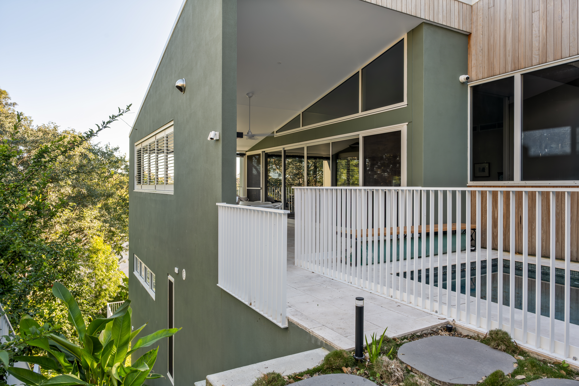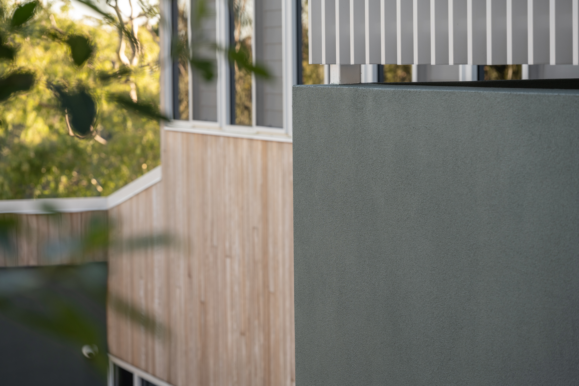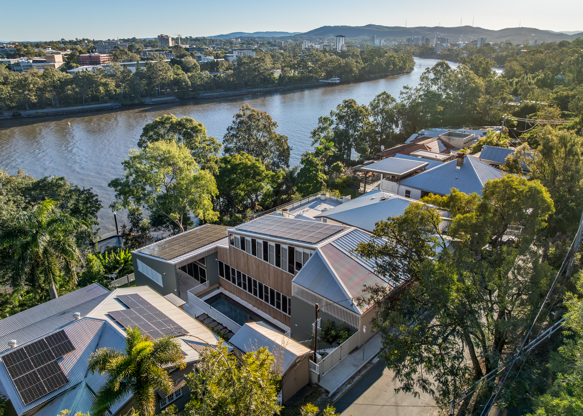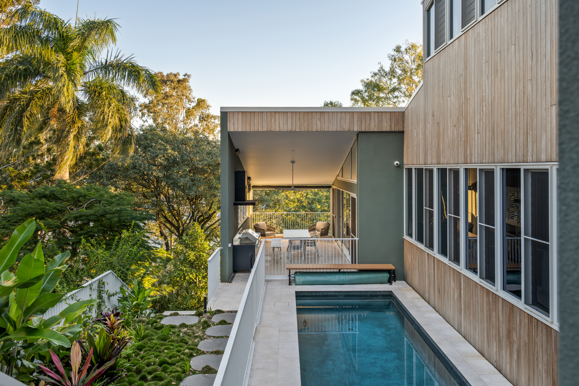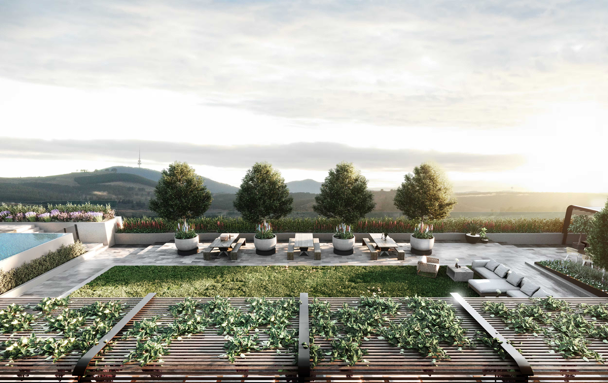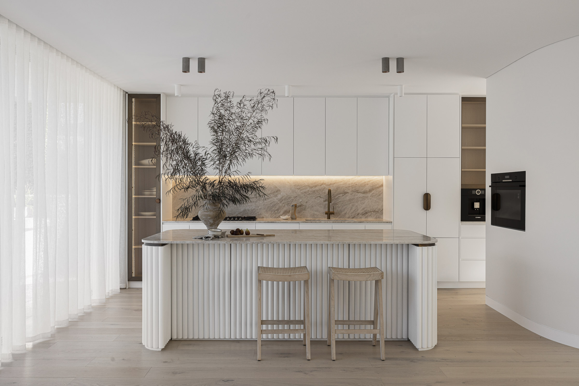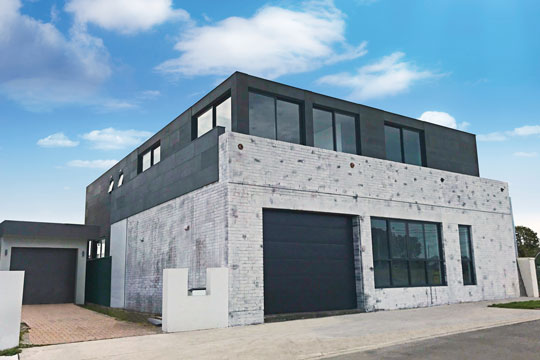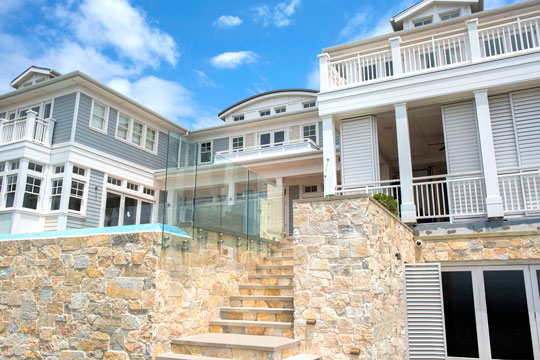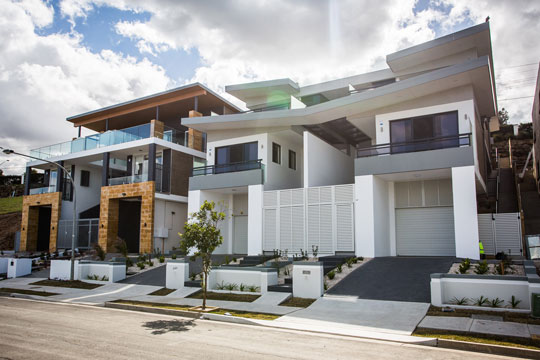Dutton Park, Queensland
The robust 275 profile was employed for the demanding earth-retaining walls on the lower level, while the lighter 200 profile proved ideal for the upper stories. Additionally, the thinner 155 profile was utilised for internal elements, such as the baffles within the rainwater tanks, showcasing the system’s adaptability for various applications.
Published: Jun 2025|
BACKGROUND Perched on a dramatically steep plot in Dutton Park, Queensland, the four-level home alongside Borva Street epitomises the unbound potential of ingenuity and innovation in modern construction. The project's robust scope, accentuated by the block's scenic incline leading down to the Brisbane River, presented the team at Blackline Builders with a unique design canvas that far surpassed the conventional realm of residential architecture. |
"Due to its sheer scale, this project was more akin to a commercial rather than residential development," explains Matthew Hutchinson, Senior Site Supervisor with Blackline Builders, emphasising the ambitious nature of the build. "The fall over the block is around 18 metres," Matthew recalls, highlighting the plot's striking gradient as the most fundamental characteristic that informed much of the construction strategy for this striking dwelling. |
"To achieve the same result with a block wall would have been extremely challenging, with potential issues down the track with membrane failures,"
— Matthew Hutchinson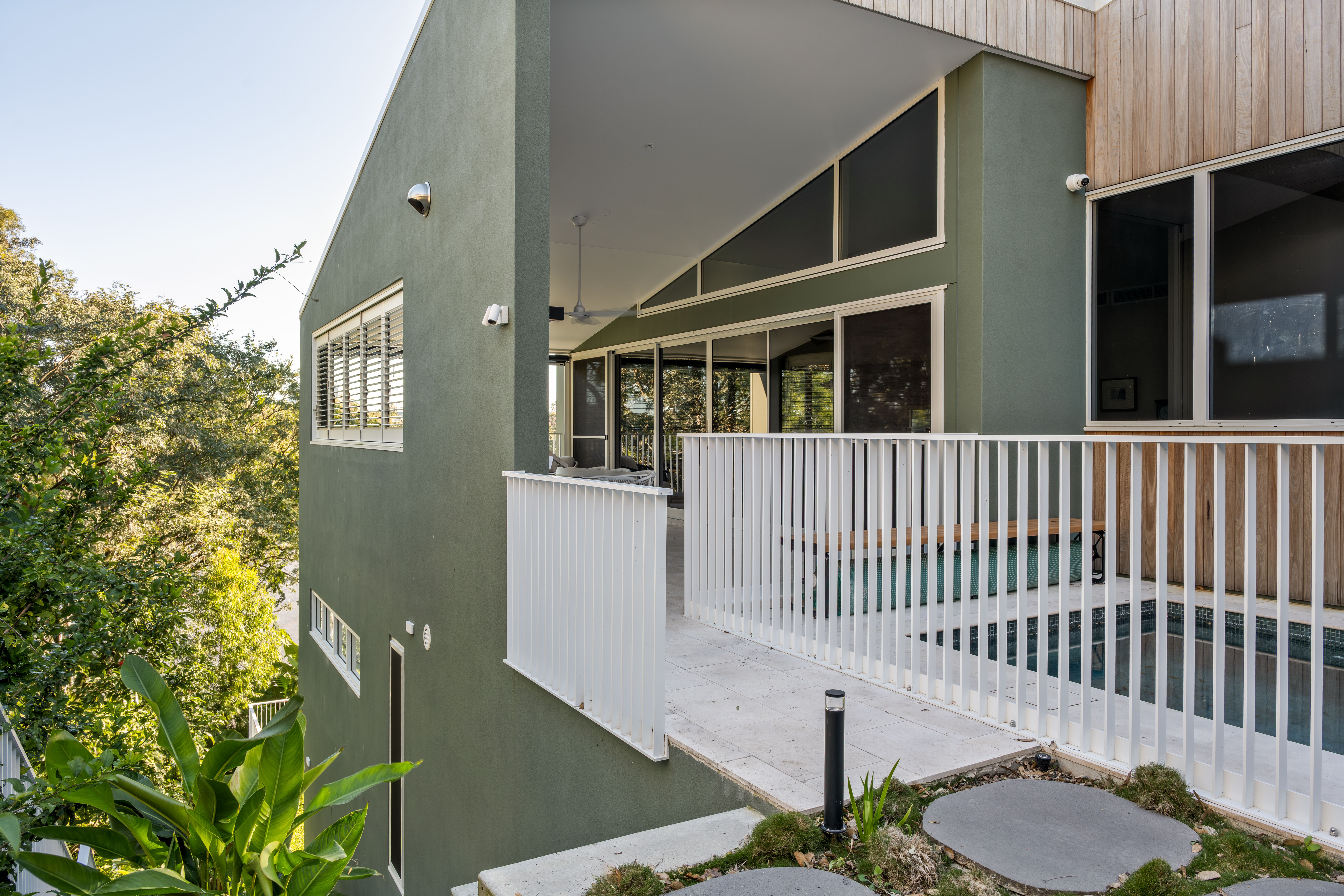
| CHALLENGEThis precipitous setting, while undoubtedly offering breathtaking views, presented immediate logistical challenges – particularly concerning access and the movement of heavy building materials. Compounding this hurdle were existing houses surrounding the site, further restricting manoeuvring space and ruling out conventional logistical solutions.This was particularly problematic because the vision for the property as a substantial, multi-level residence demanded significant structural elements, including extensive retaining walls to manage the sloping terrain. This combination of a sprawling design on a near-cliffside location set the stage for a complex construction undertaking that required innovative thinking and a departure from traditional building methods and solutions. | "It's an extremely steep site with pretty difficult access, and there was no real option for getting a site crane in," Matthew says. "And trying to get masonry and other concrete products down that steep site without a crane would have been extremely difficult."The prospect of manually transporting heavy concrete blocks down the treacherous slope not only posed significant safety risks but also threatened to inflate project costs and timelines. Plus, the need for robust retaining walls, including one section reaching an impressive 7.5 to 8 metres in height, added another layer of complexity, demanding a solution that could withstand significant earth pressure and offer reliable waterproofing. |
| SOLUTION Faced with significant access limitations that ruled out the use of a crane, Blackline Builders sought a lightweight yet robust alternative to traditional concrete blocks – a search which led them to Dincel. The inherent lightness of the Dincel Structural Walling Product proved to be a pivotal solution, enabling Blackline Builders to overcome the site’s inherent challenges and bring this complex residential design to life. “If this job was built with blockwork, the blocks would have needed to be craned down,” Matthew says. “Dincel made it possible because it’s a much lighter product to work with and was able to be walked down instead.” He adds that the materials were brought in using a Posi-Track or by hand, which eliminated the necessity for an on-site crane, resulting in significant logistical simplification and cost reduction.The project utilised a total of 1200m² of Dincel permanent polymer formwork, strategically employing different profiles to suit specific structural requirements. The robust 275 profile was employed for the demanding earth-retaining walls on the lower level, while the lighter 200 profile proved ideal for the upper stories. Additionally, the thinner 155 profile was utilised for internal elements, such as the baffles within the rainwater tanks, showcasing the system’s adaptability for various applications. This flexibility in profile selection allowed for optimised material usage and structural integrity across the varying demands of this intricate build. And, Matthew points out, although he hadn’t used Dincel before, the learning curve wasn’t too challenging and, having worked out its characteristics, he found it easy to work with. “We were on site for just under two years, and we spent probably the better part of twelve months just getting out of the ground,” he smiles. “By the end of that year, we were pretty good at it.” Key learning for him? Ensuring the products are properly braced before pouring the concrete in. “Because you’re pouring a significant amount of concrete into these plastic forms, it’s essential to brace them properly to ensure they don’t move,” Matthew explains. “We had no issues doing that and managed to get everything perfectly straight.” Matthew adds that, beyond the ease of handling, Dincel offered superior waterproofing capabilities, particularly critical for the subterranean levels housing water tanks and for the extensive retaining walls. Dincel’s inherent two layers of plastic with a webbing between prevent moisture draw-through and its patented snap-lock joint is designed to create a watertight wall when filled with concrete – effectively reducing the need to treat the entire vertical wall face. Waterproofing is still essential at critical junctions, however, especially considering the extreme conditions of the site and so, the Blackline Builders team expertly sealed the cold joints creating a robust, multi-layered defence against potential water ingress in these key areas.“To achieve the same result with a block wall would have been extremely challenging, with potential issues down the track with membrane failures,” Matthew explains. “While we still needed to waterproof Dincel, it gave us the peace of mind that |
|
Dincel Used
155mm, 200mm & 275mm Profiles

